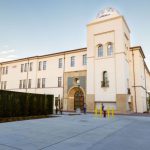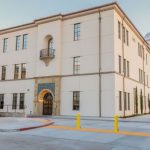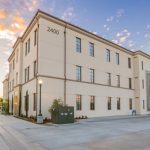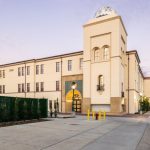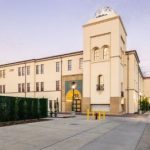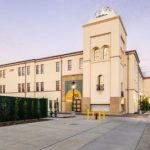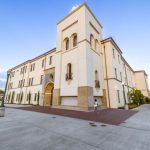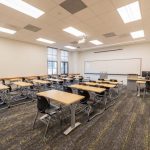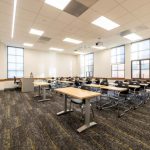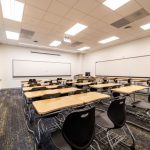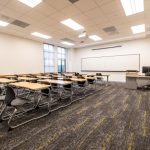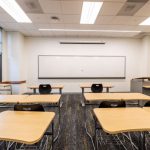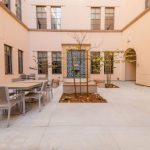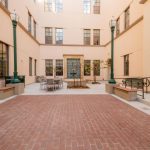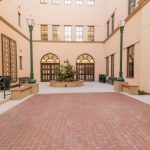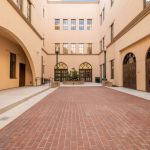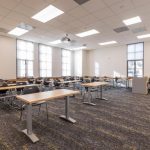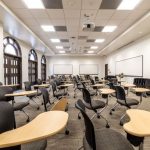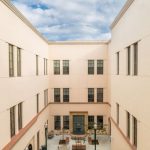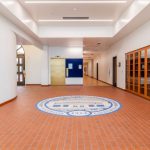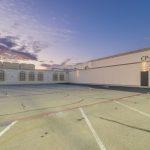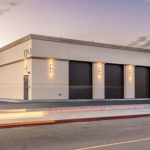ABOUT
The initial priority projects for Fullerton College include a 48 classroom Instructional Building, renovations to the 300 and 500 instructional buildings, and a replacement building for the Music and Theater Arts programs. Additional plans include, among others, a Welcome Center, a Lab School (childcare center) and horticulture/STEM building as well as final renovations to the classroom buildings that were not included in the previous bond,
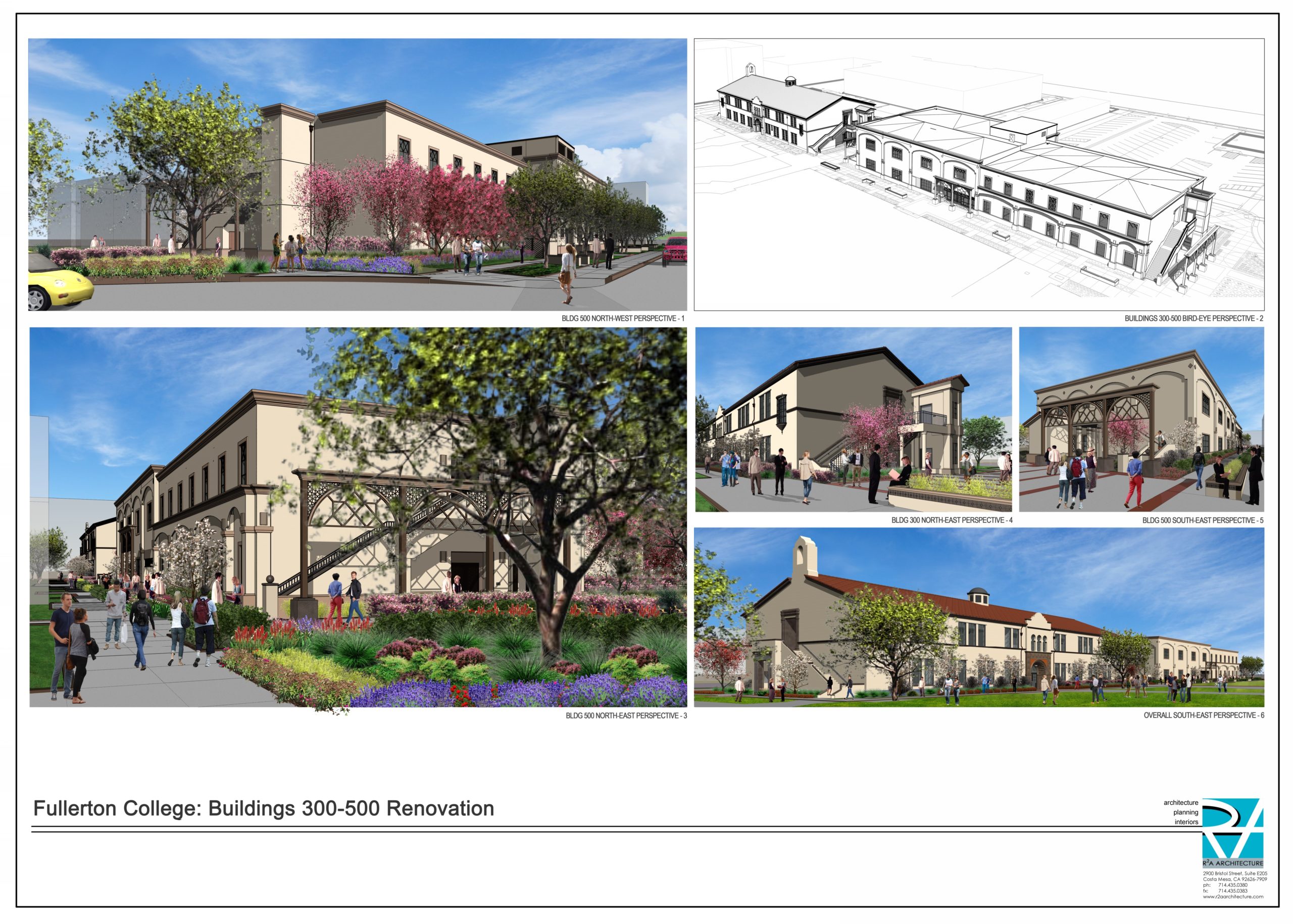
The renovation of 500 was originally included in design and state funding, but was descoped in early 2022. The Building 300 renovation will include general classrooms and dean and faculty offices.
Budget: $35,275,801
Architect: Westberg White Architecture
General Contractor: Icon West
Delivery Method: Design-Bid-Build
Square Footage: 22,705 GSF
Status: In Construction
Maintenance & Operations Building
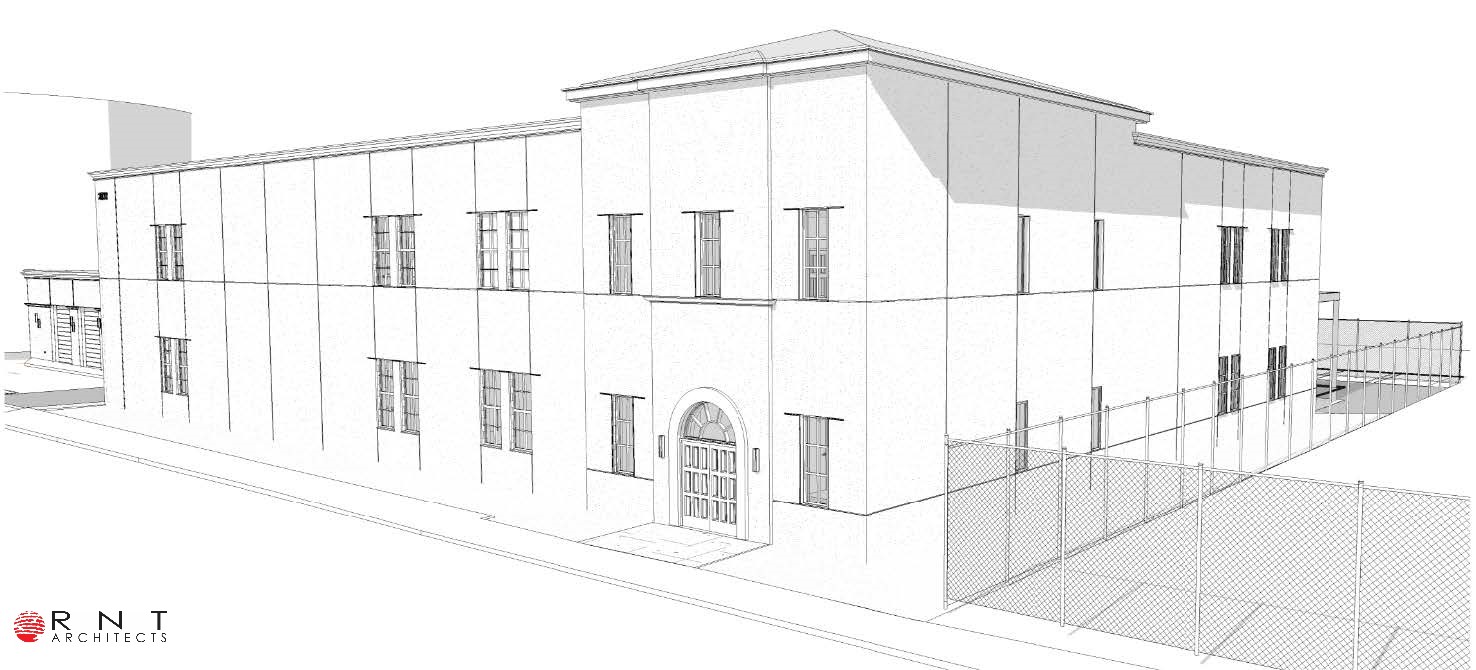
Maintenance & Operations Building, Design, 100% CD by RNT Architects.
Budget: $14,758,944
Design Builder: BNBuilders, Inc and Roesling Nakamura Terada Architects, Inc.
Delivery Method: Progressive Design-Build
Square Footage: 22,300 GSF
Status: In Construction
Chapman Newell Building
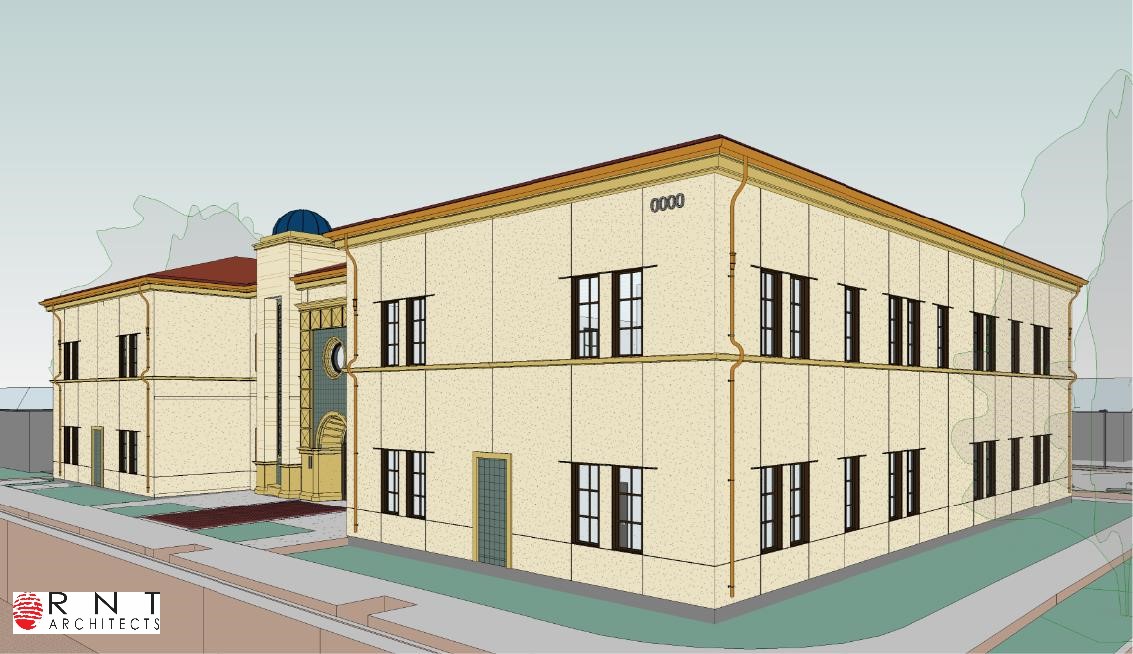
Chapman Newell Building Design, 100% CD by RNT Architects.
Budget: $21,985,777
Design Builder: BNBuilders, Inc and Roesling Nakamura Terada Architects, Inc.
Delivery Method: Progressive Design-Build
Square Footage: 30,000 GSF
Status: In Construction
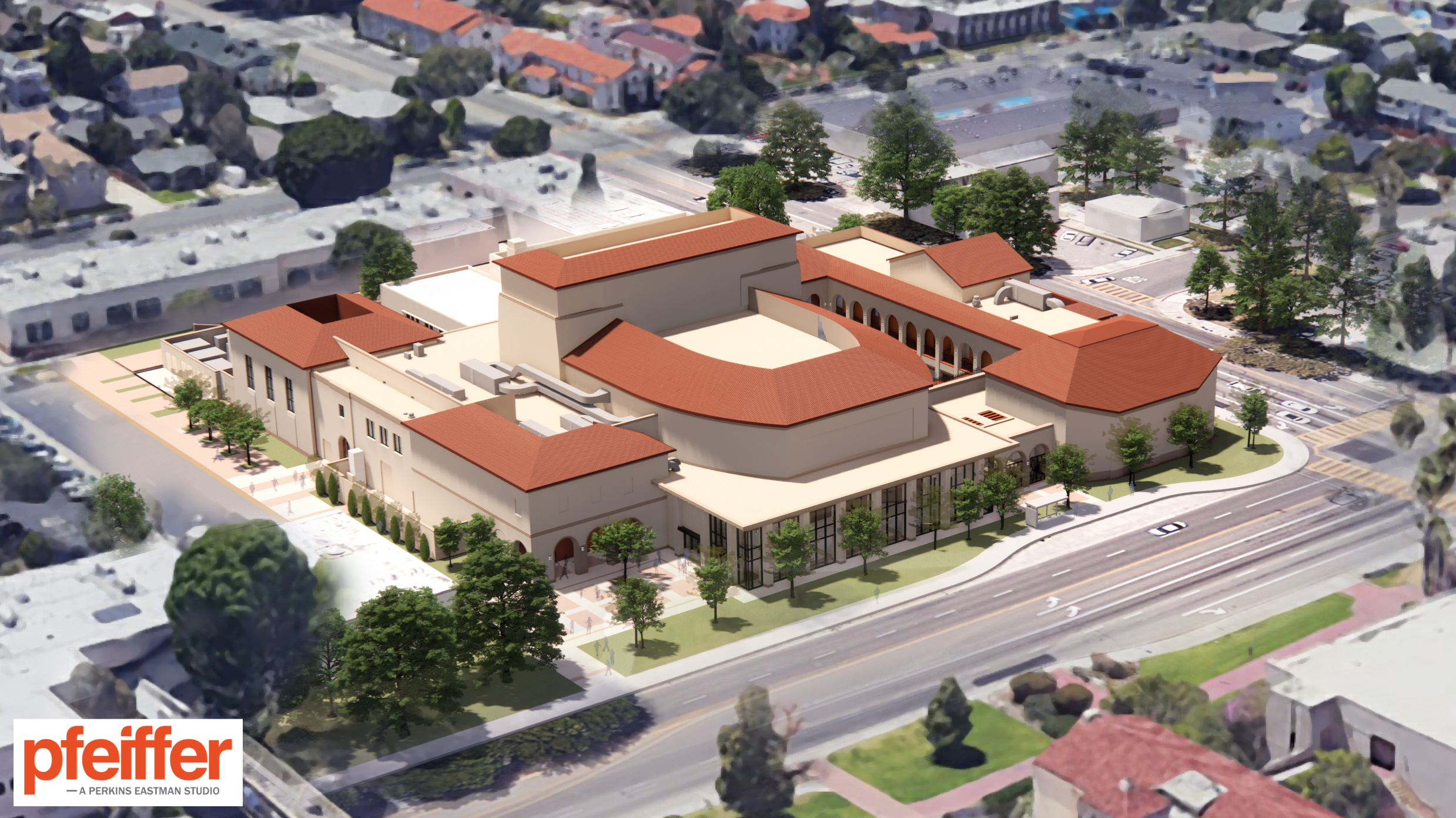
Budget: $30,724,153
Architect: Pfeiffer Partners, Inc.
General Contractor: TBD
Delivery Method: Design-Bid-Build
Status: Design
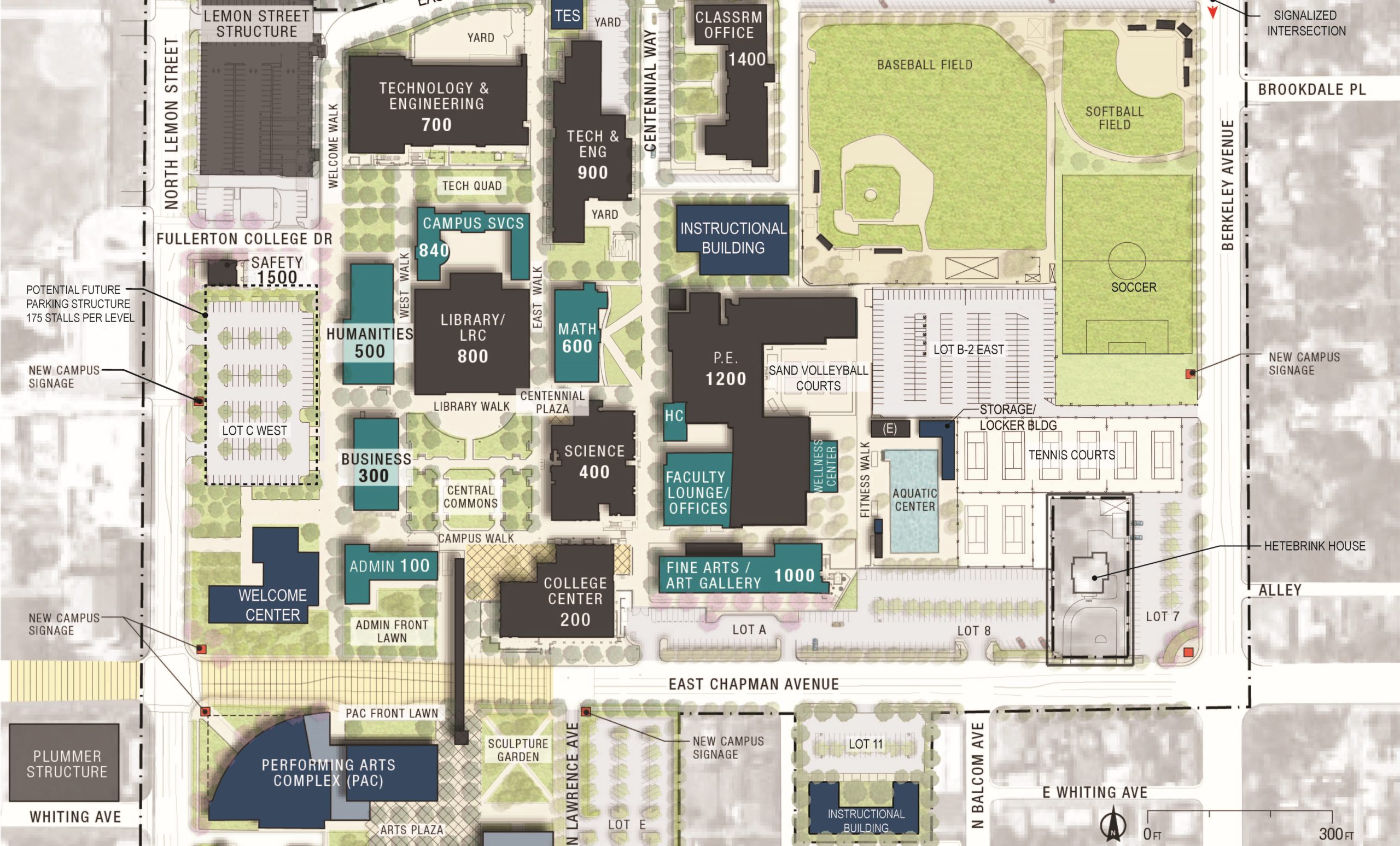
Budget: $33,205,037
Architect: TBD
General Contractor: TBD
Delivery Method: TBD
Square Footage: 260,000 GSF
Status: Design Development

Budget:
Architect: TBD
General Contractor: TBD
Delivery Method: Design-Bid-Build
Status: Pre-Planning
COMPLETED PROJECTS
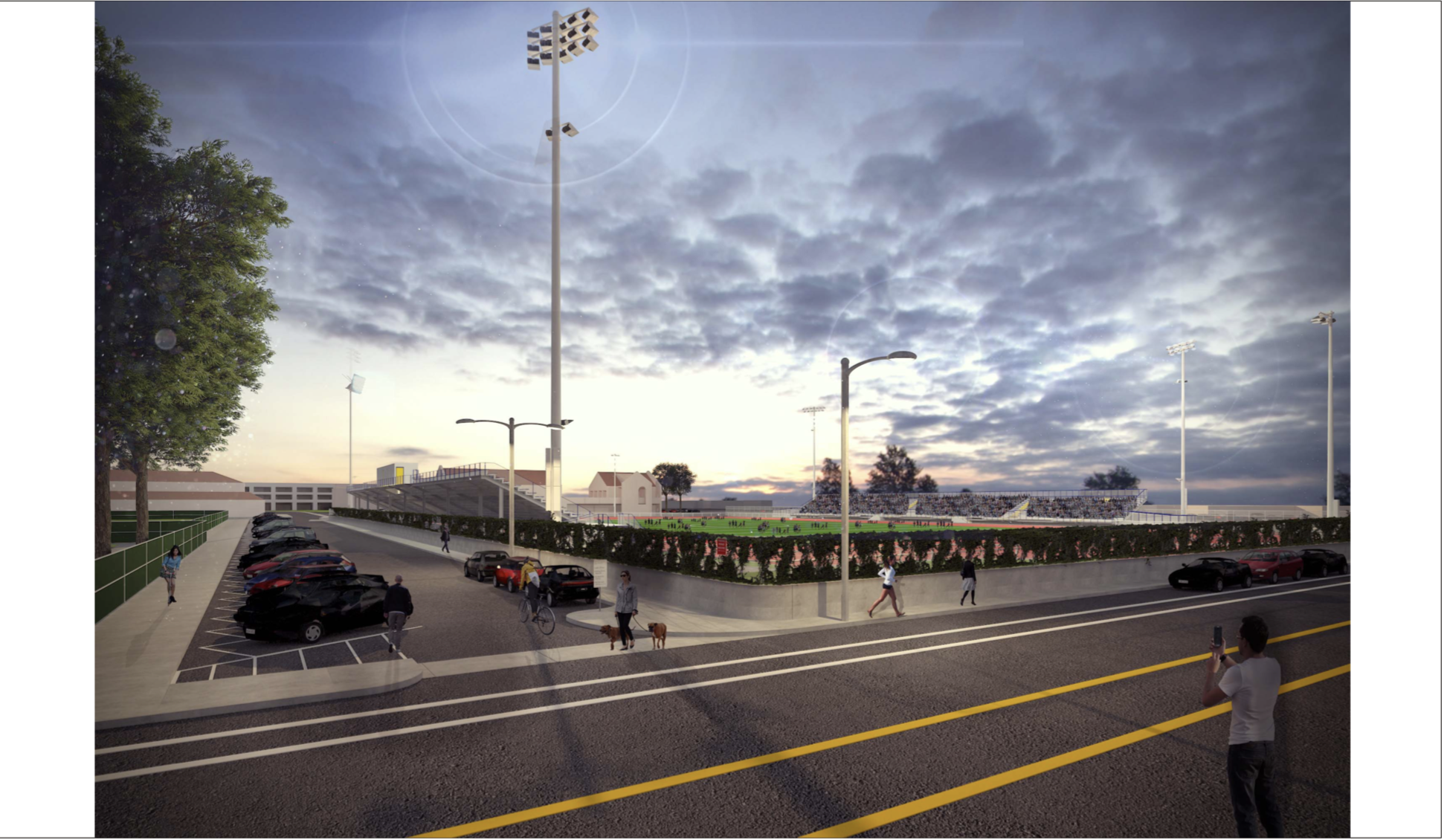
Sherbeck field completed bleacher and lighting installation rendering used for EIR draft published May 15, 2019. Source: GLR Group, 2018.
Budget: $4,600,000
Architect: Westberg White Architecture
Delivery Method: Design-Bid-Build
Status: Completed
New Instructional Building housing Humanities (2400)
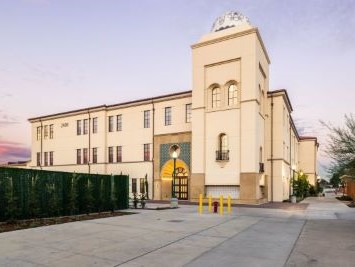
Budget: $14,758,944
Design Builder: BNBuilders, Inc and Roesling Nakamura Terada Architects, Inc.
Delivery Method: Progressive Design-Build
Square Footage: 22,300 GSF
Status: In Construction
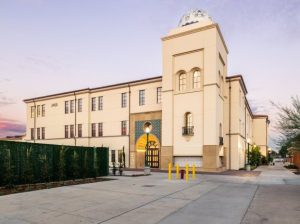
Central Plant Expansion (CP-1)
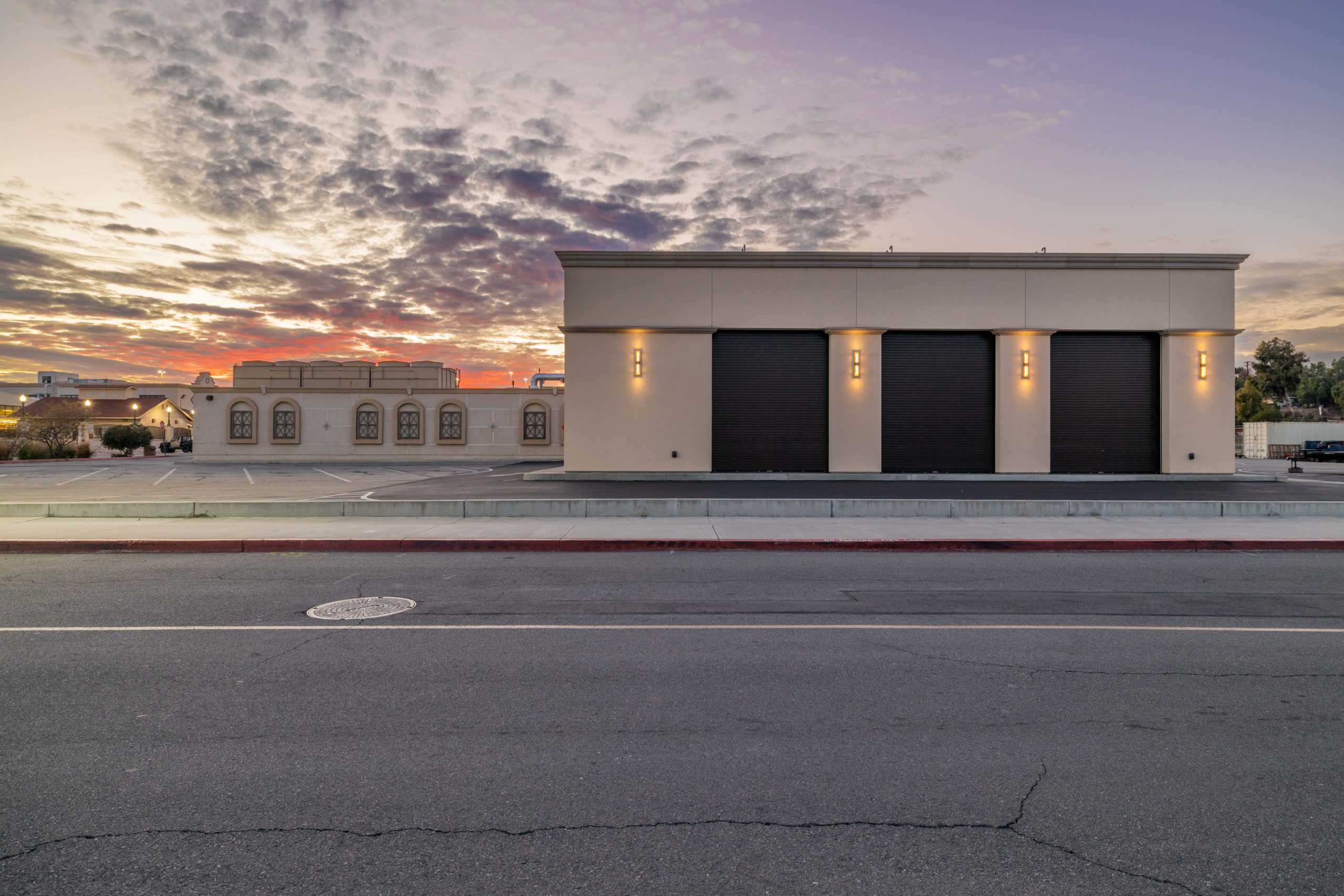
Budget: $10,600,000
Design Builder: BNBuilders, Inc and Roesling Nakamura Terada Architects, Inc.
Delivery Method: Progressive Design-Build
Square Footage: 2,028 GSF
Status: Substantially Complete 8/13/2021
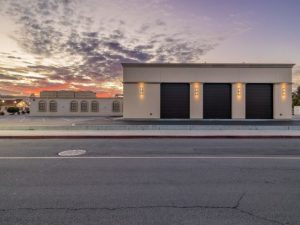
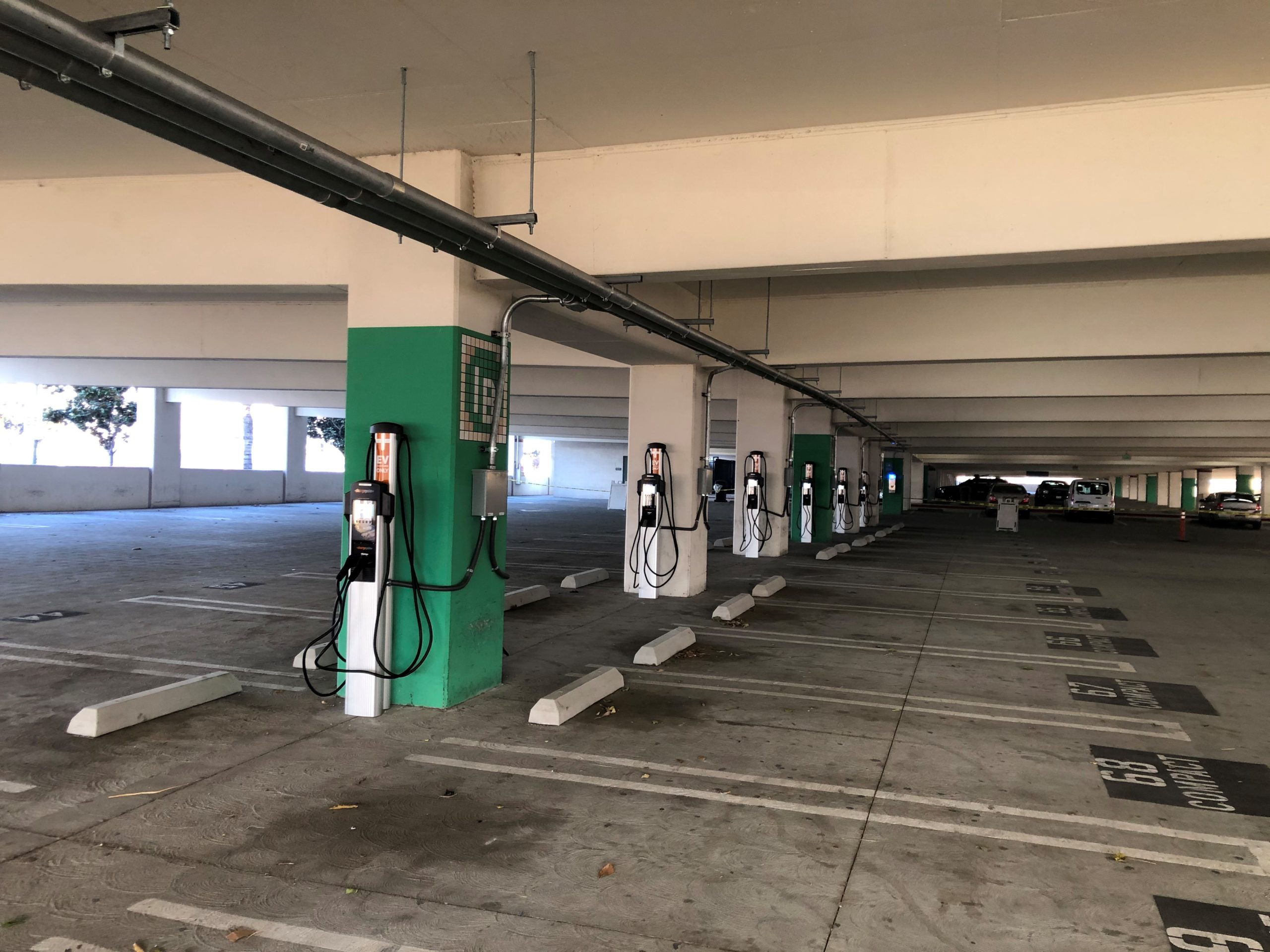
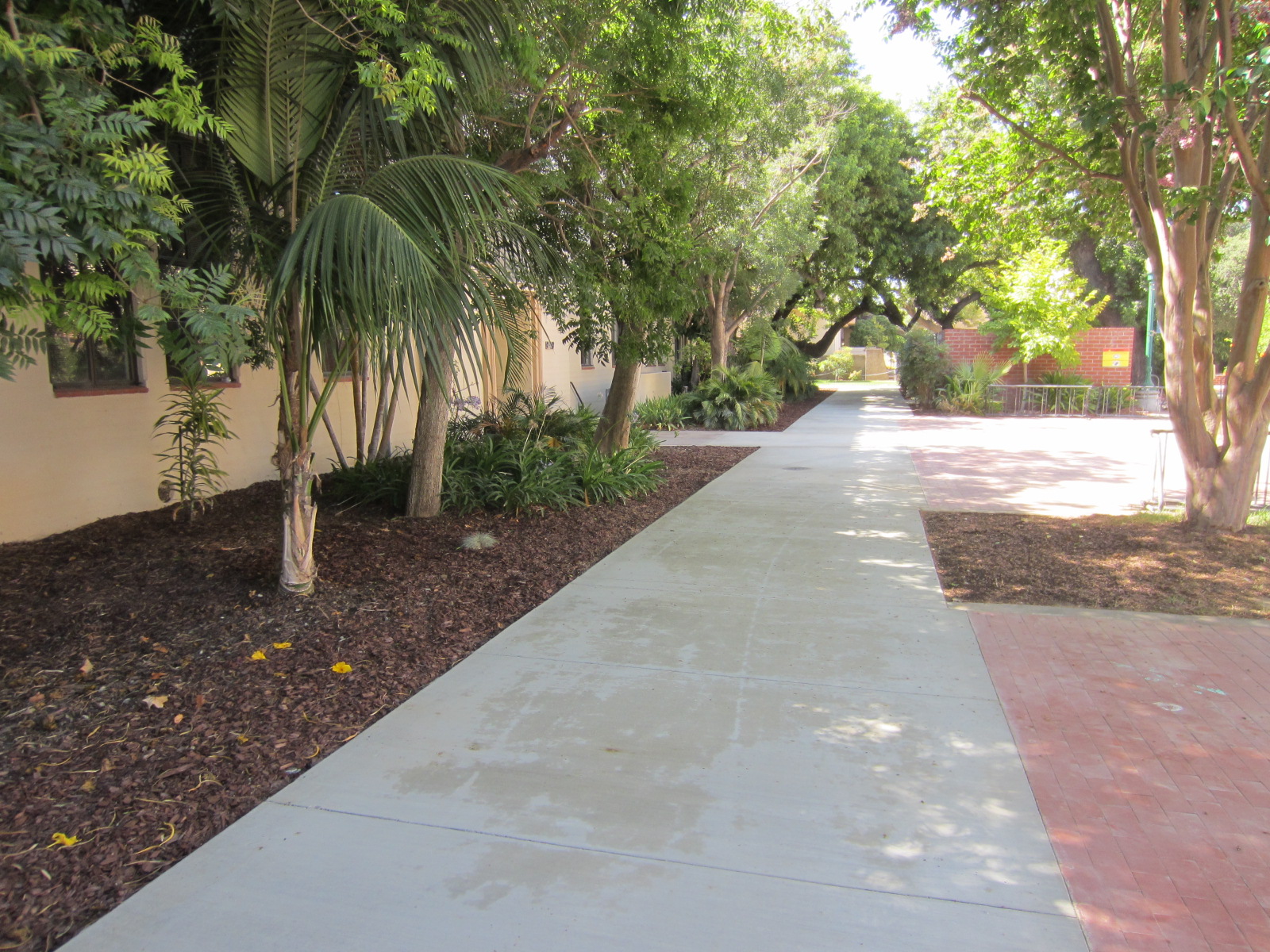
Budget: $690,705
Architect: R2A Architects
General Contractor: Los Angeles Engineering, Inc.
Delivery Method: Design-Bid-Build
Status: Complete








